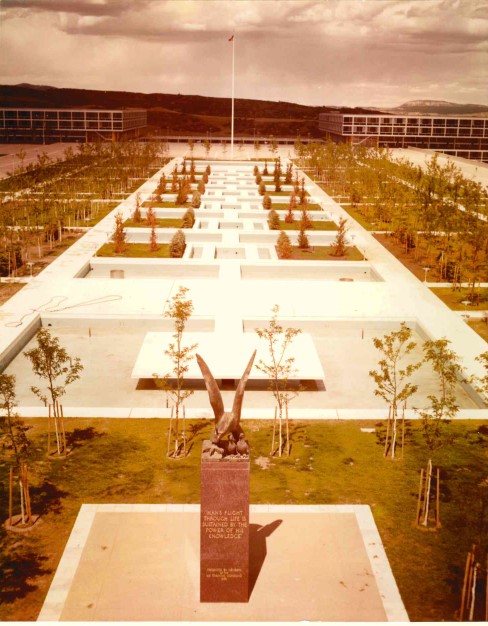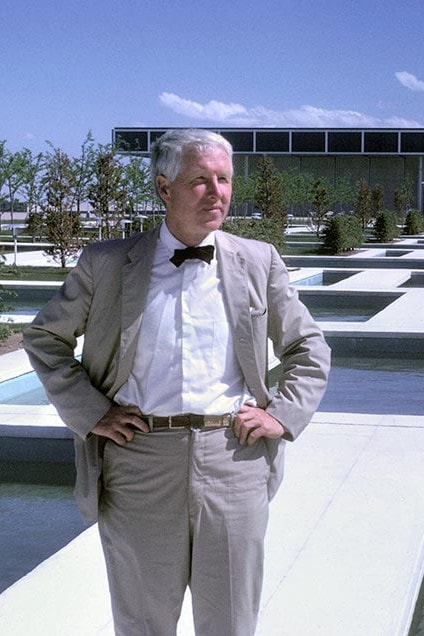The Original Design of the Air Gardens

The Air Gardens were designed by Dan Kiley, the most noted landscape architect of the time. They were originally planned to be the landscape equivalent of the iconic cadet chapel. The focal feature of Kiley’s design was a central parade ground containing a 700-foot-long gridded series of grass panels and fountains set along a north-south axis, which he called the “Air Garden.” Kiley intentionally offset his grid so that visitors to the garden would be unable to traverse the space in a straight line, counter to the structured rigidity of the cadet’s daily life. At one end of the Air Garden is the flagpole and at the other the statue of the Eagle and Fledglings as well as a u-shaped pool containing five water jets. Drawing the eye down the length of the landscape is a series of rectangular clipped hedges of American holly, and on either side of the watercourse, a grove of honey locusts is densely planted fourteen feet on center, four trees wide.
Unfortunately, maintenance issues were the cause of the decline of the Air Gardens. All the pools were interconnected. Whenever repairs were to be made, the entire 600,000 gallon capacity of the gardens had to be drained. This put a strain on the Academy’s waste treatment facilities as well. Budget trade- offs resulted in the gardens being filled with dirt and sod. This back filling compromised the root system of the honey locusts. The trees were further damaged by both mowing operations and the over-watering that was necessary to keep the grass green. It is obvious from the photos that the densely planted grove has become sparse groupings of trees and that the "Air Garden" as imagined and designed by Kiley vanished, seemingly for all time.
